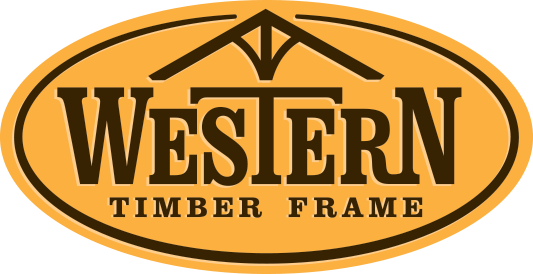Showy Pergola w/4ft Cantilevered Roof

Today’s featured project is a stunningly white, ShadeScape™ 8000 Series pergola kit featuring a 4 foot cantilevered roof. I have included the DIY pergola plan for the view of the cantilever portion where it juts back with the house for full coverage. A cantilevered roof has many benefits such as covering space that otherwise would be too small, taking up too much room for an additional post. A cantilevered roof also adds more interest as well as the practicality of more protection.

The overall roof size is 22’ x 15’ 8”. The side with the cantilevered extension measures 19’ 8”. On the front facing is a full arched knee brace with a decorative keystone. The six Classic style knee braces finish the surrounding posts. The beams and rafters are completed with the Crescent Step style profiles. The posts are 6” x 6” with one TimberVolt™ Inferno power post.

The Western Timber Frame™ TimberVolt™ Inferno model features: 1. Recessed male plug with an upgraded weather cover 2. One GFI plug for your protection with an upgraded weather cover 3. One lower plug just above the GFI plug with two USB plugs in it 4. One double switch (one for lights and one for fan) with upgraded weather cover half way up the post. 5. One upper TV plug with two USB plugs and upgraded weather cover. 6. One separated plug on top of the post – one for lights and one for fan. Both are on the double switch and have an upgraded weather cover.

Beautiful Job! thanks for sharing with us!





Leave a Comment