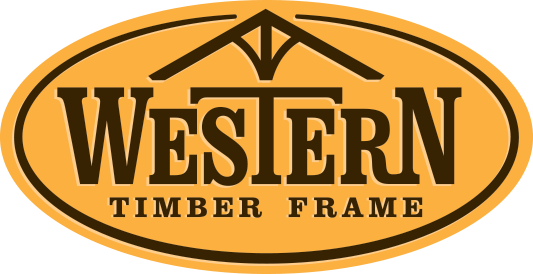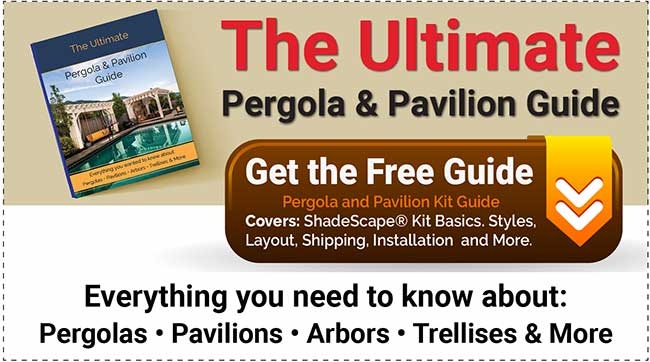Planning for a 12' x 20' Timber Frame Over-sized DIY Pergola




12' x 20' DIY Timber Frame Pergola Plan
As a manufacturer of fine luxury DIY timber pavilion and pergola kits Western Timber Frame™ focuses on creating beautiful and functional outdoor living environments that facilitate luxury outdoor living.
Every kit is a custom designed high quality product, crafted for the customer's specific needs and situation. No two kits are the same. At Western Timber Frame™ the focus is more than providing a unique, high-quality product, but they also offer an unusual design and planning process that ensures a customers needs are truly fulfilled within their budget.
This is the specs of a basic 12' x 20' over-sized DIY pergola plan, a popular size for backyard family entertaining. This means the roof size is 12' x 20'. The footprint size (post to post) is usually 10' x 18' . The size and dimensions however can vary as the Design Managers at Western Timber Frame™ works to ensure that your outdoor living space is a one-of-a-kind, tailored for your own individual outdoor living needs.

| Lable | Item | Thickness | Width | Length | Qty |
|---|---|---|---|---|---|
| A. | Post | 8" | 8" | 110" | 4 |
| B. | Notched Support Beam | 4" | 12" | 202" | 2 |
| C. | Support Beam | 4" | 12" | 106" | 2 |
| D. | Rafter | 3" | 10" | 144" | 12 |
| E. | Shade Plank | 2" | 6" | 240" | 13 |
| F. | Knee Brace | 3" | 8" | 36" | 8 |
| G. | Beam Extension | 4" | 12" | 13" | 4 |
| H. | Beam Extension | 4" | 12" | 13" | 4 |
| I. | Knife Plate | 1/4" | 7" | 7" | 4 |

The notched drop-in rafter layout makes installation a breeze. Because the timber beam that supports the rafters is already marked and slotted, you don’t have to measure anything or try to figure the proper spacing of your rafters. However, the primary benefit of the drop-in rafter layout is that it helps prevent warping and twisting of the rafters year after year. The hard work is done for you by our experienced craftsman.


All the timbers are massive true-to-size timbers; and although these timber frame pergola kits are over-sized they can be assembled in as little as one Saturday afternoon. Click here to see how and why.
Featuring 12' x 20' DIY timber frame pergola kits, each installed for backyard shade to meet each homeowners specific needs.



12 Comments
I have sent your question to a Design Manager who will answer you as soon as possible. Because each kit is tailored to your own individual needs, they will need to ask around 7 questions such as the post size, wood type, etc.? Thank you for your inquiry.
Thank you. I have sent your request for pricing on a 10' x 20' ShadeScape™ Kit to be forwarded to a Design Manager. The will get you the information soon. They will need to ask you a few basic questions, as every kit is made to your unique landscape. Have a wonderful day.
I am interested in an 12'x22' free standing Pergola with a clean span (no middle post) on the 22' side. I have a design in mind but do not have the time to work out the details. That said, please contact me. Thank You.
I have forwarded your request to a Design Manager that can help you work out any details. Your design concept sounds beautiful. They will contact you as soon as possible. Thanks for asking.
Marilynn
A Design Manager will reach out to you soon to discuss your project and what you are envisioning. Have a wonderful day. - Marilynn
Thank you for asking. They are closed until Monday. They can do posts 10 feet high. This is an example of an 8000 Series that is 9’ 9” tall: https://www.westerntimberframe.com/wooden-timber-pergolas/7-post-extra-tall-diy-pergola-kit/
In regards to your question about strong winds here is one example of a pergola that stood through a hurricane: https://www.westerntimberframe.com/wooden-timber-pergolas/wooden-pergola-kits/hurricane-irma-pergola-stood-strong/
Wind speeds differ for all topographical regions as do the building codes for every public and private building. For example, in Southern Florida, in 2012, after Hurricane Andrew an immediate change was made in the building code standards by adopting the American Society of Civil Engineers’ standards with a Product Evaluation Approval Program of architectural, structural and mechanical engineers. Because of its high-velocity hurricane zones, it eliminates all construction of stud framed houses in that region.
Western Timber Frame outdoor timber frame pavilions and pergolas exceed these highest building code standards in the Nation and install timber frame pavilion and/or pergola kits in the regions of Southern Florida.
And yes, you can have a slightly pitched metal roof. Each kit is custom-fabricated, so no two are exactly alike. The ShadeScape® kit would be designed specifically for you. I believe the Design Consultant would go over the pitch and code for wherever your area is —and know all the details for your region.
Have a wonderful rest of your weekend.
Leave a Comment