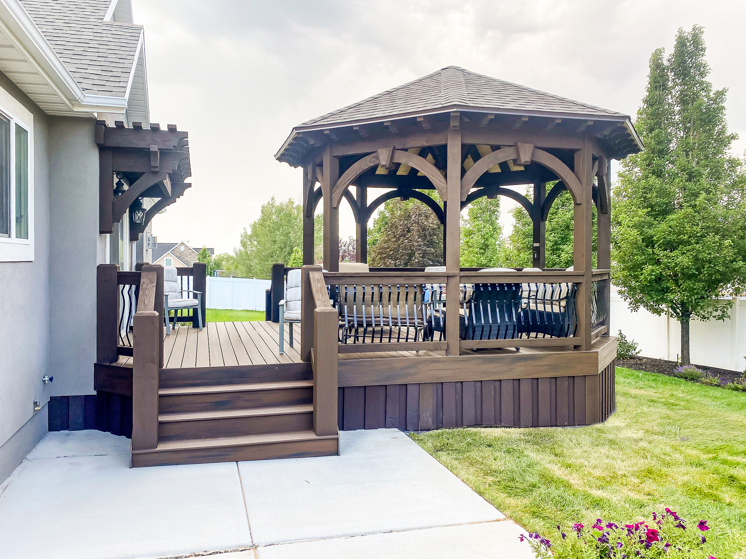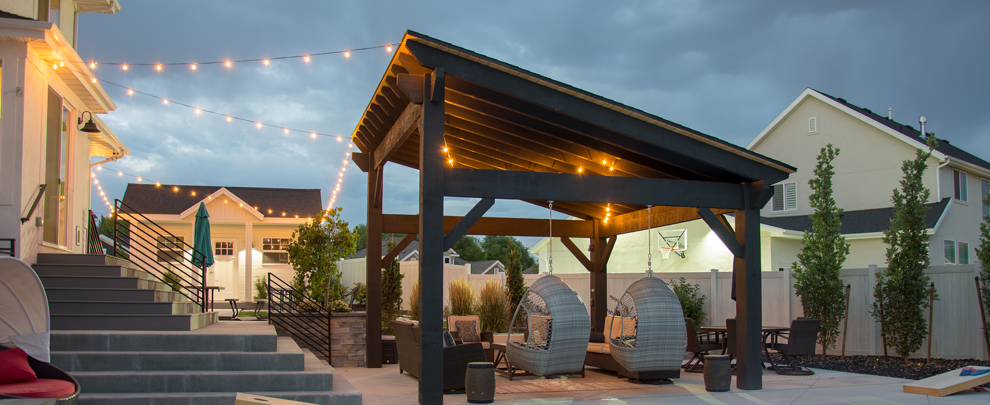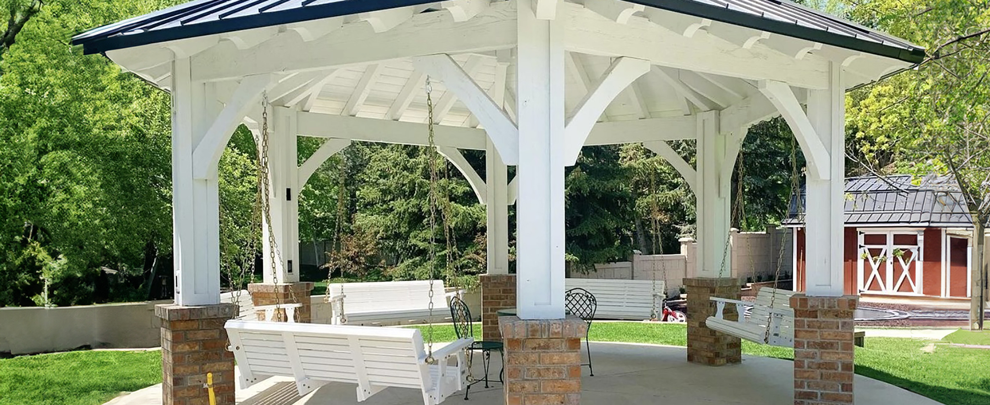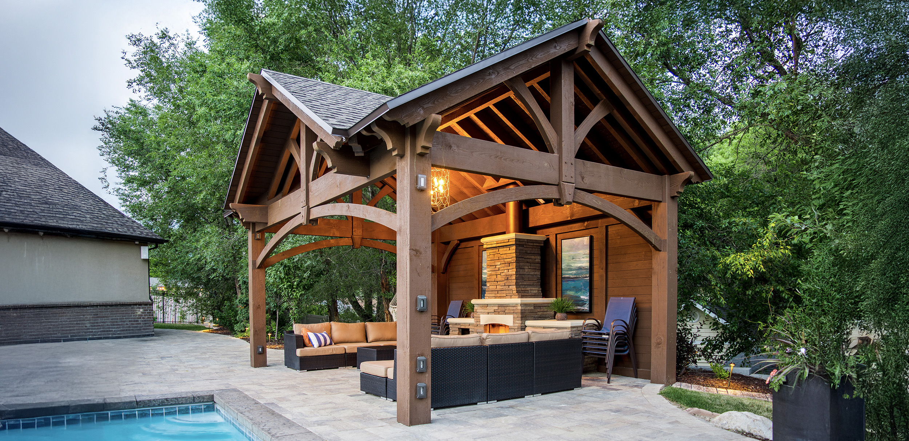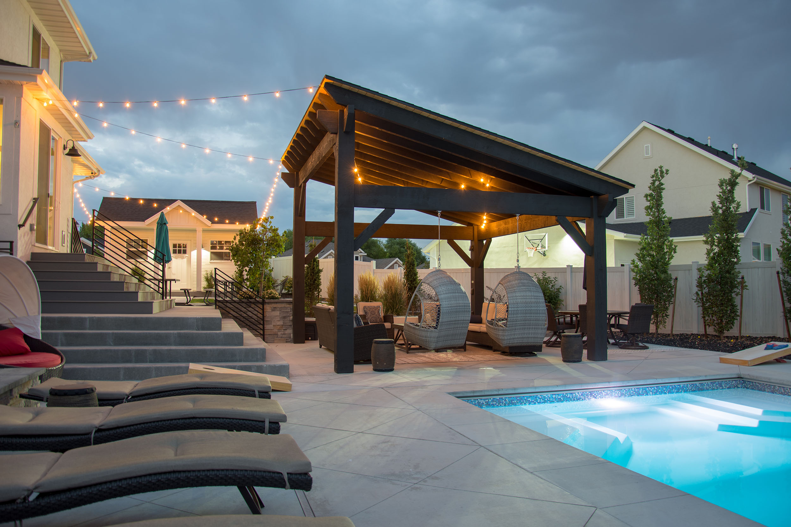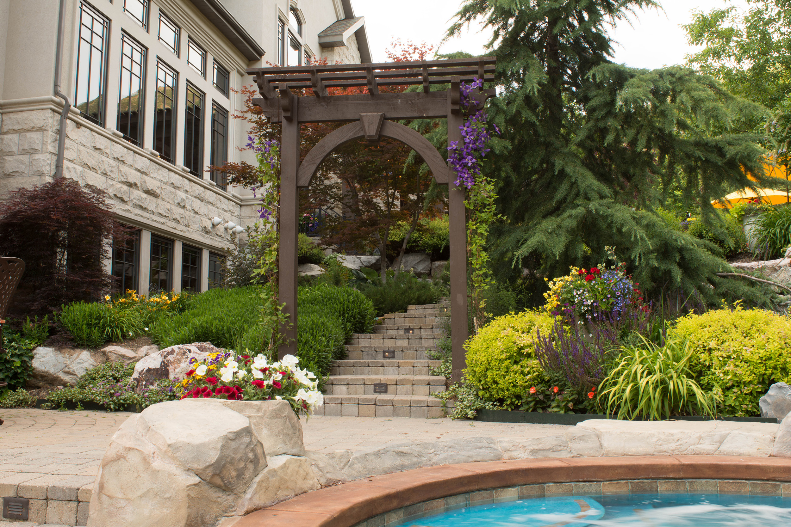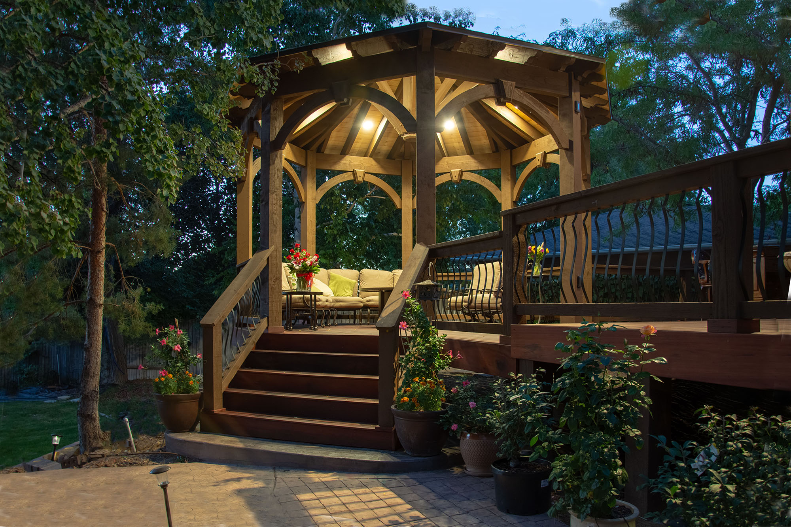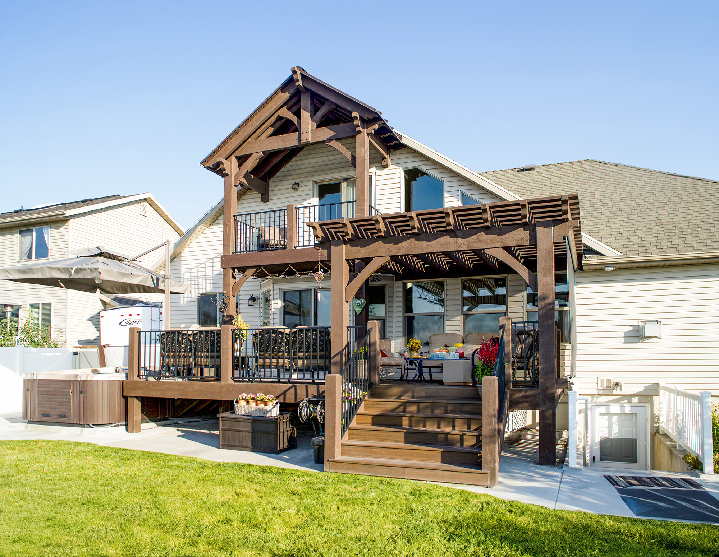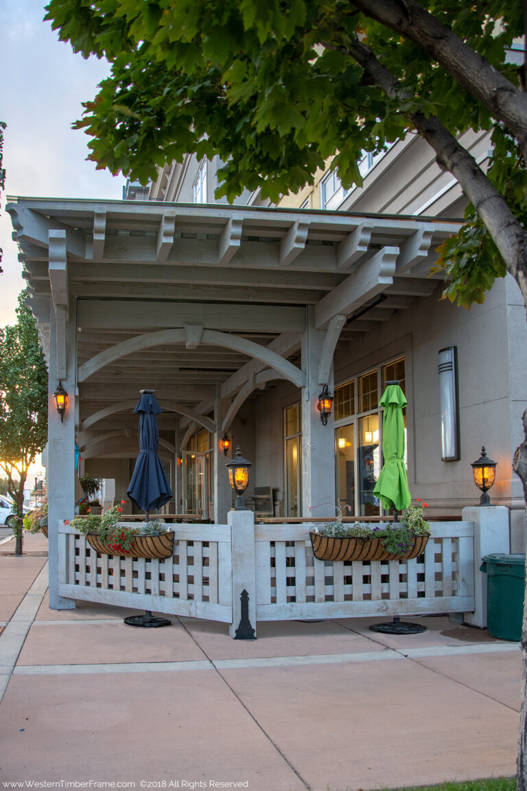Architectural Timber Accents: Timeless Beauty for Gables, Peaks, and Entryways
At Western Timber Frame™, we specialize in handcrafted timber elements that enhance both the structure and character of a space. From gable-end trusses and vaulted ceilings to timber entries and interior beam systems, our architectural timber accents bring warmth, dimension, and lasting strength to residential and commercial buildings alike.
Whether you’re updating an existing structure or building new, our custom timber features deliver both the beauty of classic craftsmanship and the integrity of true structural support.






More Than Appearance — Engineered to Support
While others may offer lookalike trim or hollow designs, Western Timber Frame™ builds with real timber, using real joinery, built to support weight where needed. Many of our timber elements are fully load-bearing, while others are crafted to mirror that strength in decorative applications — but always from authentic, solid wood.
Our patented Dovetail Difference™ joinery system is a quiet revolution in timber framing. This interlocking design not only simplifies installation — it creates a tighter, longer-lasting fit that makes our structures stronger than traditional methods. It’s how we ensure each piece, visible or hidden, performs beautifully for decades.


Built for the Full Spectrum of Design
Our architectural timber accents are used in everything from mountain lodges and churches to modern homes and commercial venues. We craft for:
- Exterior gable trusses
- Structural timber entries
- Interior beam layouts
- Retail and hospitality ceilings
- Breezeways, dormers, and decorative trim
Whether structural or stylistic, every element is cut and finished with precision, ready to integrate seamlessly into your project.


Custom Timberwork for Any Architecture
We design every timber accent package to harmonize with your existing or planned architecture. Our team can match:
- Framing angles and rooflines
- Exterior profiles and finishes
- Historical or regional design motifs
- Interior ceiling geometries
Whether we’re designing a robust king post truss for a vaulted chapel or matching beam lines across an open-concept living space, every project receives the same careful attention to form and function.

Built for Legacy
At Western Timber Frame™, our structures don’t just look strong — they are. We use only premium timber, engineered joinery, and artisan craftsmanship to ensure each installation stands the test of time.
From post-and-beam-style gables to exposed heavy timbers indoors, we’re here to help you create spaces that invite, shelter, and endure.

Start Your Timber Accent Project Today
Whether you’re building new or enhancing what already exists, Western Timber Frame™ can help bring your vision to life with architectural timber accents crafted to elevate and support.
Reach out today to speak with our design team — and experience the lasting strength and style of true timber framing.



