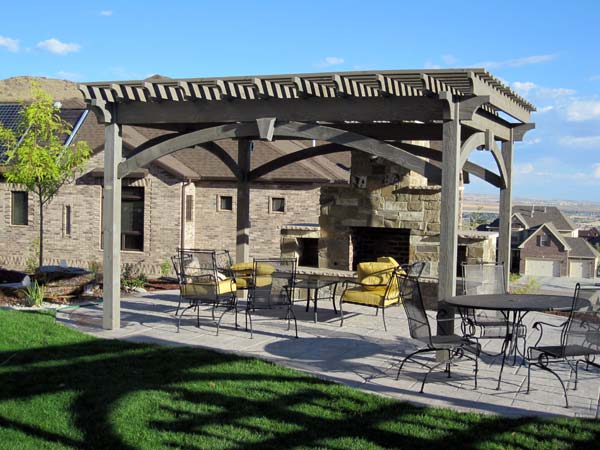You may also like

20 Best DIY Trellis Designs
Trellises easily integrate with a larger shelter for additional shade, borders, walls, and aesthetic interest. Click here to see how you can easily build your own DIY trellis .

Cantilevered Pergola for Narrow Yard
An arbor, cabana, pavilion, gazebo or pergola is the perfect way to maximize a narrow yard, mixing openness with inviting enclosure. Structure Type: Pergola Project Type: Freestanding Timber Size: 8000 Series – 8″ Posts Style: Traditional Wood Type: Douglas Fir Footprint Size: 9’6″x14’6″ Beam & Rafter Profile: Roosevelt Step Stain Color: Rich Cordoba Knee Brace: Classic Hardware: Knife Plate Roof Size: 12’x16’6″ Knee Brace Opt 2: Arched w/ Keystone Btm of Beams: 135 Cantilever towards house with extra rafter length If you have a long, narrow, small corner or sideyard that could get better use, unleash your imagination, and personalize your living space with a natural timber shelter, trellis, privacy wall and more.

Showcase Storefront in ONE Afternoon
The storefront is also valuable space that can be utilized more effectively with a timber ShadeScape™ with the natural cooling shade of timber that is so inviting and conveys professionalism. Renovations, alterations or additions to an existing storefront in many cases can be large undertakings that can slow down or detour some business, while under construction.

Wow! 51’5″ Step Tiered Cantilevered Roof Pergola
The geometrical design puts on a delightful show of transitioning sunlights and shadows throughout the day. Step Tiered Cantilevered 8000 Series ShadeScape® Pergola DIY Kit Structure Type: Pergola Notes: 4′ Cantilever on left side Project Type: Freestanding Structure Style: Traditional Wood Type: Douglas Fir Timber Size: 8000 Series Stain: Rich Cordoba Beam Profile: Champion Knee Brace Style: Classic Knee Brace: Includes Arched Knee BracesArched w/ Keystone Roof Size Dimensions: 15’6″ x 51’5″ Footprint Size Dimensions: 12’6″ x 48’5″ Posts Size: 8″ Height to the Bottom of Support Beam: 9′ and 11′ Hardware: 8 Knife Plates Shipping and Job Schedule: 4-5 Weeks

Stunning Before & After Landscape Transformation In One Afternoon
Installing a DIY timber frame arbor, gazebo, pergola or pavilion kit is so fast and easy. DIY timber frame arbor, gazebo, pergola and pavilion kits can be customized to your personal needs or they come in standard sizes, too.

Install Easy Deck – NO Tearing Up the Yard – No Wait Dry Time
We design a quality product that is heavy-duty, and easier to keep cleanliness on all of our project sites. At Western Timber Frame™ We Do Things Differently Part of the beauty of a ShadeScape® DIY deck plan for an outdoor living area is that it can be the space can be completed, expanded in steps, and budgeted out over time.
