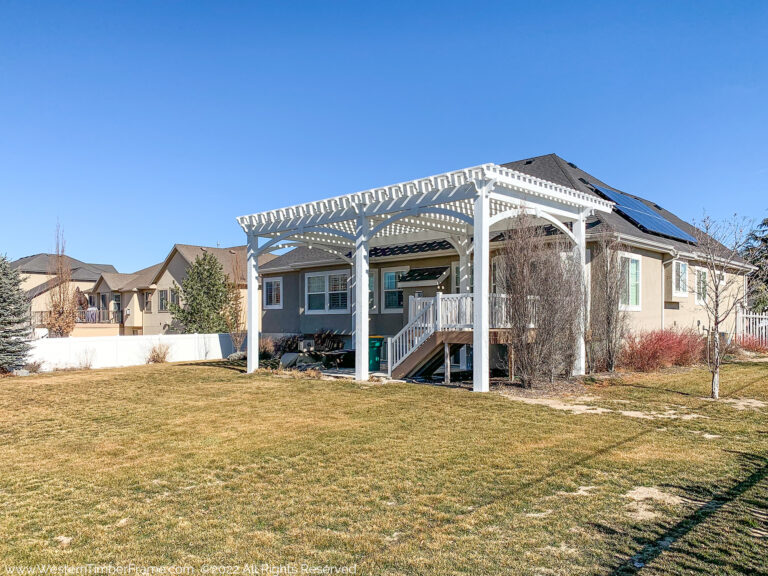You may also like

Easy Shade for Outdoor Eatery
Kneaders in Saint George just gained an outdoor eatery with a ShadeScape® Pergola Kit. Their devoted fans can now enjoy the sunshine with a side of sandwich, salad, and soup.

Live Well, Spend Less, Staycation Ideas Close to Home
Even when cost isn’t a deciding factor, work obligations and health issues can prevent us from traveling far. This is a fantastic way to see things and go places with your family you might have never dreamed possible.

Wow! Husband Wife Install XLrg Outdoor Living Retreat
Now, a few weeks later, look at what they were able to accomplish together: their own private backyard retreat. #ArchedKneeBrace #DecorativeKeystone 13′ x 67′ 8K Series 2 Pergolas & Pavilion w/10in Posts 2 Pergolas – Free Standing 1 Pavilion – Attached to the home Project Structure Style: Traditional ShadeScape® Kits Wood Type: Douglas Fir Stain: Two Tone Beam Profile: Champion Beam & Rafter Notes Knee Brace: Opt 1: Full-Arched Knee Brace Opt 2 Style: Legacy Bottom of Pergolas Support Beam: 8’9 Custom Shade Plank Width and Spacing Hardware: Knife Plates Footing: Concrete Pad Already Exists *THE DOVETAIL DIFFERENCE®: **Western Timber Frame™ kits feature an award-winning Dovetail System.

Best Choice for Comfort, Quality & Shade in Outdoor Pergolas
When selecting the right material for an outdoor pergola, there are three main materials commercially offered to choose from; vinyl, aluminum or timber frame. Click here if you would like to view a few fascinating facts about Rot or Wood Destroying Organisms and the amazing properties of timber.
ShadeScape Photo Contest 2019
Western Timber Frame™ annual Photo Contest is rolling in with the fierceness of a blizzard! Each voting day presents an opportunity for you to win yet another prize, simply by submitting a vote!

Measuring Basics to Build Yourself an Outdoor Living Shelter
We recommend that you never go under 7 feet height to a bottom beam for headroom. Measure for Obstructions Every building is uniquely designed and often residential houses will have eaves that project out.
