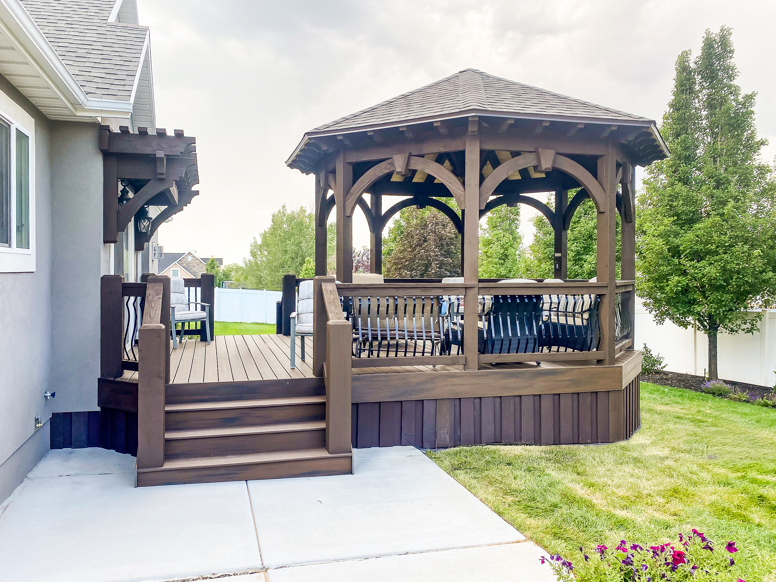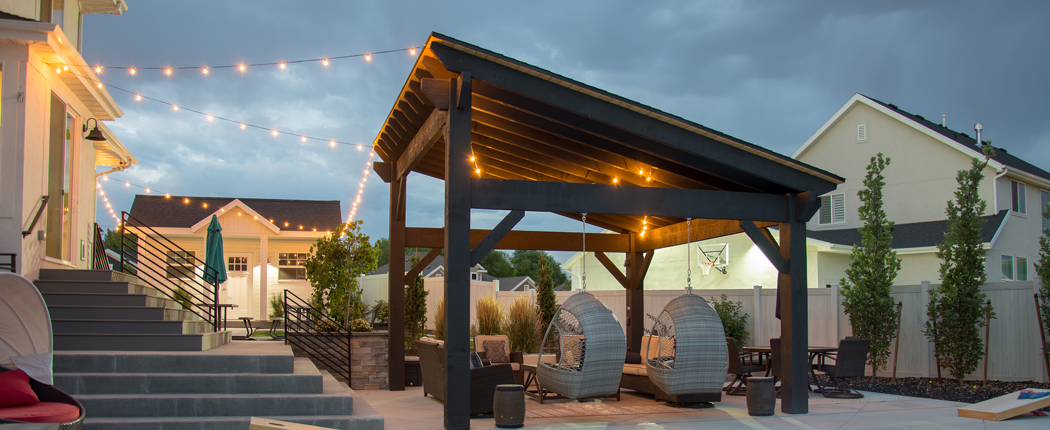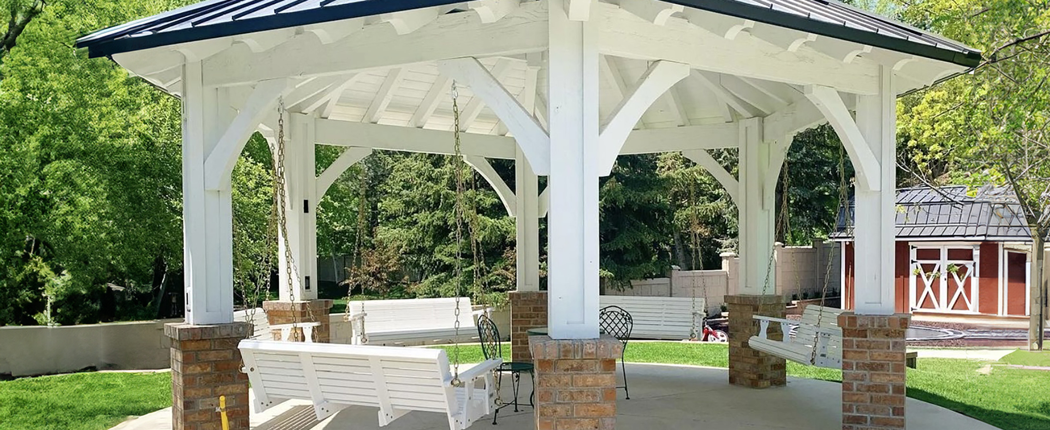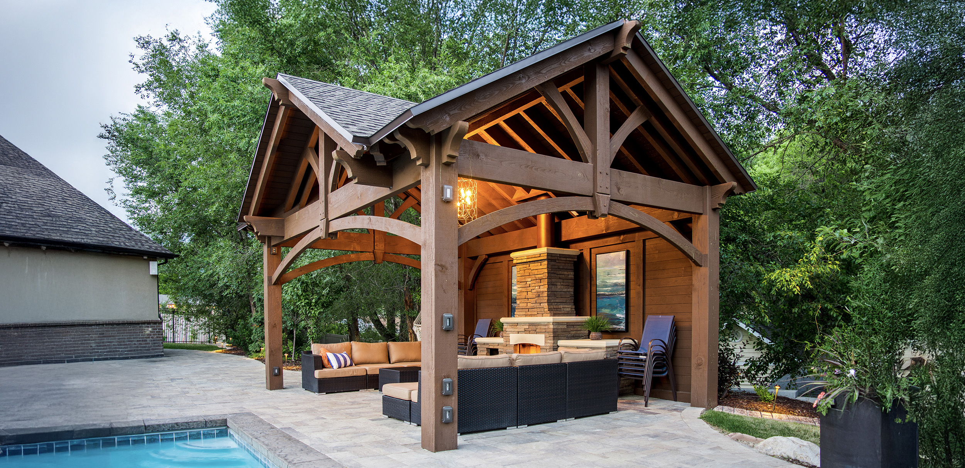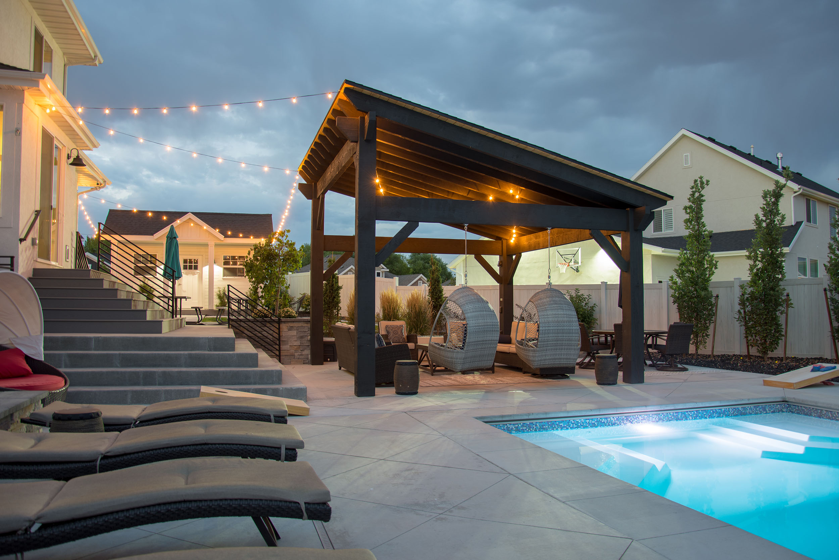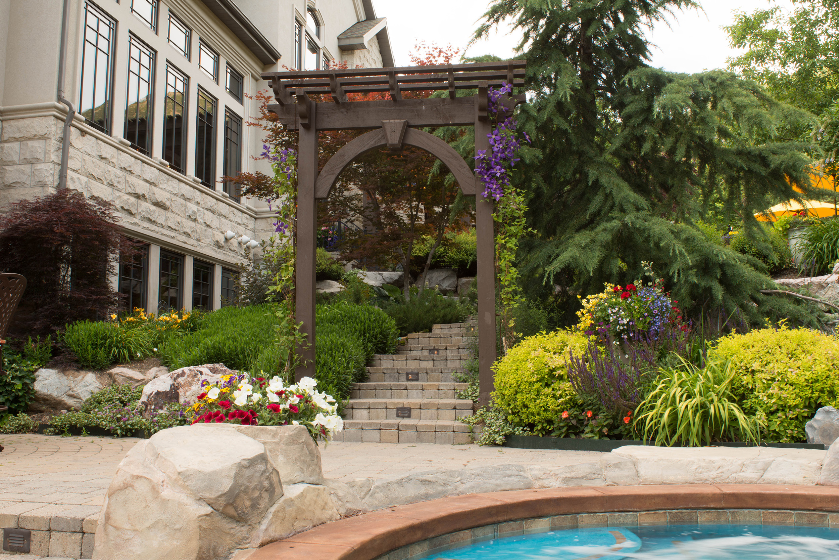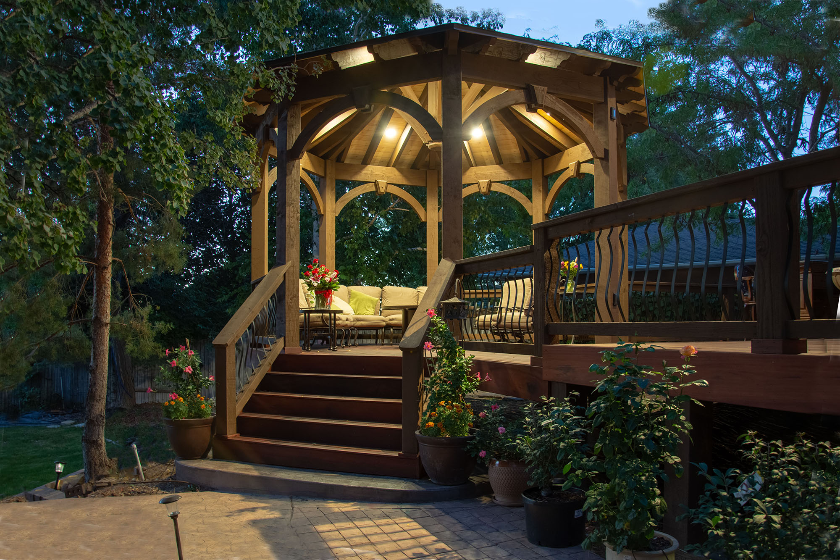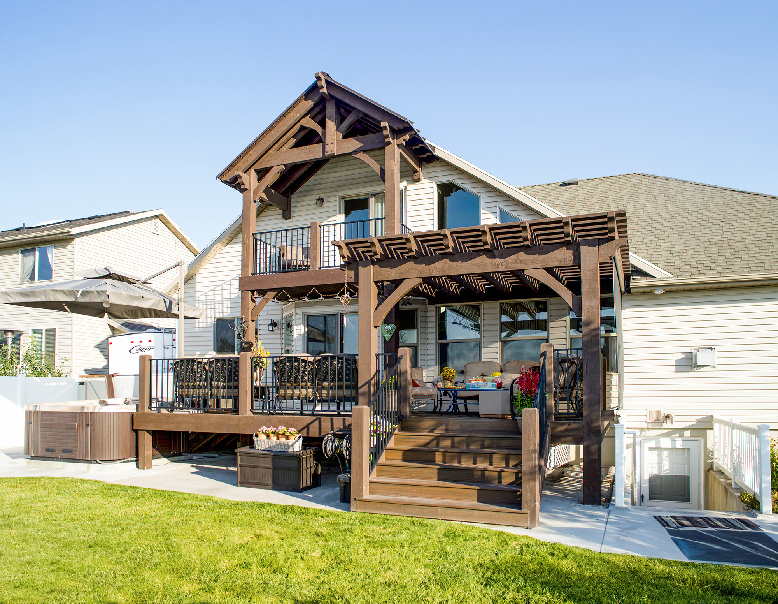Timber Frame Ideas to Transform Unused, Challenging, or Unique Yard Spaces
Not every yard space fits the mold of a perfect rectangle — and that’s where the real opportunities begin. Whether you’re working with a sloped hill, a narrow side yard, an exposed basement entry, or an unusual corner of your landscape, timber frame designs offer powerful solutions. From privacy screens and protective covers to stunning garden pathways and two-story pavilions, there are countless ways to transform unused, challenging, or unique areas into purposeful and beautiful parts of your home.
Browse the inspiring real-life examples below to see how Western Timber Frame™ clients have enhanced every kind of outdoor space—big or small, steep or narrow, structured or natural—with custom timber frame ideas built to last a lifetime.

1. Small Extensions That Add Big Value
Even modest additions can have a powerful impact—both visually and functionally. Take this project, for example:
By extending the front porch with a small, elevated platform and integrating a handcrafted timber frame archway, this homeowner gained more than just square footage.
The subtle deck expansion provides practical standing space, enhances curb appeal, and connects the front entrance more naturally to the landscape. The curved timber arch elevates the design, adding architectural character that feels original to the home — not like an afterthought.
With just a few carefully chosen elements, what was once a tight, unremarkable area is now a warm, well-defined, and functional front approach that blends seamlessly with the home’s style.

2. Functional Solutions: Covering What Needs to Be Covered — Beautifully
Not all spaces are designed for gathering, but every part of your home deserves thoughtful attention. Whether it’s shielding a basement door, concealing pool equipment, or protecting a pathway, timber frame structures can bring structure, shade, and architectural unity to parts of the yard that are often overlooked.
These timber frame awnings and entry covers provide:
- Weather protection for exposed doors and walkways
- Durable, attractive covers for HVAC units, pool systems, and other utilities
- Elegant framing for side entries or back exits, making them feel intentional and welcoming
Even the most functional areas—when covered with care—can become an attractive part of your overall design.
3. Define and Separate: Creating Purposeful Outdoor Zones
Not every outdoor space needs a full makeover—sometimes, the most transformative step is simply giving it definition. Whether it’s marking an entrance, outlining a gathering area, or dividing functional zones, timber frame structures can add structure and elegance to open or oddly shaped spaces.
A simple arbor, trellis, or privacy screen can turn “what is this space for?” into “look how beautiful and intentional this feels.”

A timber frame garden arbor brings shape and symmetry to this playful backyard. Positioned over a natural stone path, it creates a welcoming entrance to the lawn area—and adds just enough formality to guide movement and eyes.
Privacy, Passage, and Practicality — Unified Through Timber
This gallery showcases how timber frame structures define space not just by enclosing it, but by opening it with purpose.
At the center of the showcase is a stunning two-in-one pavilion: a timber frame structure that functions as both a carport and an outdoor living room. Divided by a privacy wall, the space offers full protection for vehicles on one side, and a relaxing, shaded seating area on the other.
Surrounding images echo this same thoughtful flexibility:
- A pergola-lined walkway softens the edge of a concrete path
- Freestanding arbors bring structure and style to open yards
- A swing arbor in a xeriscaped setting provides beauty and restfulness
Even small additions, when strategically placed, can change the way a yard feels and functions.






Whether you’re guiding traffic, creating shade, or drawing boundaries between outdoor zones, definition brings order to even the most complex yard layout. But what happens when your yard isn’t just undefined—it’s completely uneven?
Let’s take a look at how sloped and rocky terrain can be reclaimed, reshaped, and transformed into usable, inviting outdoor retreats.
4. Reclaim the Slope: Timber Frame Solutions for Sloped and Rocky Terrain
Sloped or rocky terrain can feel like a frustrating limitation. But with the right structural approach, it becomes an opportunity for stunning transformation.
Elevated decks, privacy trellises, and reinforced posts bring both beauty and stability to uneven spaces.
- Steep backyards become level outdoor studios or lounge spaces
- Natural rockscapes are enhanced by dark-stained arbors along winding paths
- Tiered retaining walls are framed with pergolas that offer shade and elegance
Custom timber frames let you build with the land—not against it. From overlooked hillside to personal retreat, no slope is too steep to be reimagined.

From forgotten to favorite: A Western Timber Frame™ deck and trellis with metal accents reclaim a steep backyard slope, creating a new personal haven for outdoor art and relaxation.
5. Privacy That Feels Intentional and Beautiful
Privacy isn’t just about seclusion. It’s about comfort, clarity, and control over your outdoor experience.
Whether you’re shielding a hot tub, defining a patio, or softening the view from nearby homes, a well-designed timber privacy screen adds structure without shutting you in.
Western Timber Frame™ privacy structures are engineered to serve multiple purposes:
- Latticed panels block views while allowing in sunlight and airflow
- Privacy walls enhance outdoor kitchens or intimate dining zones
- Covered side yards gain both privacy and curb appeal with solid timber portals
- Deck understructures are enclosed for a clean, ventilated finish
With artful detailing—from curved braces to patterned slats—each structure becomes a feature, not just a function. Privacy, in this case, isn’t just about hiding. It’s about shaping a space that feels truly your own.

Front View 
Back View

Beyond privacy, a latticed screen can also give some targeted shade. 
Or, as in this case, targeted privacy.

An outdoor hot tub can become an ornate landscape centerpiece along with the practicality of a pergola for shade. 
Having impeccable taste dictated by practical concerns, these homeowners had us install a trellis with walls to add privacy —as well as an arched entryway. 
Privacy screens can also allow light in as seen here, on an enclosed below deck area. 
Or, enclosing a deck for a clean-cut atmosphere as pictured here.
6. Xeriscape, Zen Garden, or a Native Landscape
W6. Timber Structures in Xeriscapes, Zen Gardens, and Native Landscapes
When a yard leans into nature—gravel paths, native plants, boulders, or desert textures—it doesn’t need to be tamed. But even the most organic landscapes benefit from a sense of balance and focus.
Timber frame structures help guide the eye and anchor the experience. Whether it’s a simple swing arbor nestled beside a stream or a shaded pergola centered in gravel, these elements offer a restful focal point without disrupting the natural beauty.
Straight lines in an irregular space—or curved arches within structured layouts—break visual monotony and give the landscape rhythm and grace.
- In xeriscaped backyards, pergolas soften the sun-drenched layout and provide architectural interest without adding water demands.
- A timber swing set beneath stone columns becomes a personal haven—perfectly framed for peace and reflection.
- Open-beam arbors, placed thoughtfully in desert settings or native gardens, offer a place to pause, pray, or gather.
Each structure brings quiet refinement, helping wild and cultivated elements coexist with ease.
In natural spaces, a timber frame doesn’t dominate—it dignifies the view.
7. Garden Pathways and Entry Arbors That Invite and Inspire
Wood, flagstone, concrete pavers, or even native ground cover—there are dozens of creative ways to carve out a garden pathway. But what makes a path feel like a journey, not just a shortcut, is the way it’s framed.
Timber frame arbors placed at key transitions invite people in. They signal movement, create rhythm, and lend a timeless sense of welcome. These entry structures echo the nostalgic elegance of Old English gardens and early American homesteads—yet remain right at home in modern landscape design.
A well-placed arbor doesn’t just mark a path. It transforms it.
If space allows, adding a slight curve to the pathway or arbor design can bring flow and visual softness to an otherwise angular layout. Much like a winding country road feels more calming than a straight highway, curves in the landscape add ease, delight, and intention.
8. Garden Bridges and Accessible Timber Pathways
When working with uneven terrain, waterways, or tiered garden layouts, a timber bridge does more than provide a path—it becomes a focal point that connects both land and experience.
The most practical benefit is clear: bridges create smooth transitions over dips, rocks, or streams. But when crafted with thoughtful design, they also add elegance and structure to the landscape.
A bridge is not just a crossing—it’s an invitation to continue exploring.
These Western Timber Frame™ examples show how bridges can be customized for:
- Accessibility, allowing for smooth movement between levels, even in established landscapes
- Visual flow, linking patios, pool areas, and pavilions with consistent structure
- Architectural appeal, drawing the eye and elevating rustic or modern outdoor designs
From simple garden footbridges to arched timber crossings designed for safety and beauty, each one makes movement through the landscape easier—and more enjoyable.
9. Add Character with Shape: Design That Draws the Eye
When it comes to creating visual impact, shape matters. Architectural lines don’t always need to follow the straight and narrow. Thoughtfully designed timber frame structures—featuring curves, angles, or non-rectangular forms—bring a softness and sense of welcome that contrasts beautifully with the rigidity of most homes.
Take, for example, a hexagonal or octagonal pergola. These designs aren’t just eye-catching—they create a sense of flow, guiding movement and framing outdoor spaces in a more natural way.
Gentle curves and faceted edges give the eyes places to rest, while setting your space apart from the ordinary.
This design approach works especially well when:
- A straight-lined house exterior needs softening
- You want to highlight a fire pit, spa, or central feature
- You’re designing around an oddly shaped patio or yard section
From gently angled steps to luminous multi-sided structures, these Western Timber Frame™ builds prove that breaking from the rectangle can be both functional and unforgettable.
10. Custom Fit, No Compromise: Working With an Existing Landscape
Not every outdoor project needs a complete overhaul. Sometimes, the best design decision is to work with the landscape—not against it.
That was the case for this Western Timber Frame™ client. The family wanted a spacious gathering area, but didn’t want to obstruct their panoramic view of the Eastern Rocky Mountains. A standard rectangular pergola—while functional—would have disrupted the natural flow and balance of their existing yard.
The solution? A custom-designed trapezoid timber frame pergola.
The unique shape allowed the structure to nestle perfectly into the space, providing shade, seating, and style—all without interrupting the view. From every angle, the pergola offers a dynamic yet seamless addition to the property.
With a bit of creative thinking and craftsmanship, even a highly specific space can gain a show-stopping feature—without sacrificing what’s already working.
A well-designed structure doesn’t have to dominate. Sometimes, it simply belongs.
11. Create Emphasis With Form and Flow
On flat or open ground, even simple structural choices can bring balance, elegance, and visual interest. Whether you go for a perfectly symmetrical layout or something more asymmetrical and artistic, timber frame designs give you the tools to create focal points that feel both refined and intentional.
Take the example shown here:
Before, a simple firepit area lacked cohesion. After, with the addition of a curved, white-stained timber pergola, the same space becomes anchored and purposeful—drawing the eye upward while framing the gathering zone.
Small design shifts—like a graceful curve or a vertical accent—can change everything about how a space feels.
When it comes to clean design, verticality adds clarity. And for homeowners who want to multiply their usable space? Going vertical isn’t just a design choice—it’s a smart solution.
Go Up: Double the Space, Double the Possibilities
Adding a second level can dramatically increase the functionality of your outdoor area—without expanding your footprint. A two-story pergola or deck transforms your backyard into a destination, offering room for lounging, entertaining, dining, and more—all stacked efficiently within the same square footage.
From before-and-after views, it’s easy to see how dramatic the transformation can be:
- Upper levels provide shade to patios or seating areas below
- Spiral staircases and privacy trellises turn the structure into a sculptural centerpiece
- Lower levels become cozy, shaded retreats for relaxing, reading, or gathering with friends
In both form and function, a second story makes your outdoor living space feel twice as intentional.

If you have a pool, a pergola for shade and a diving deck installed on top can double your entertainment space. 
Here a custom diving deck is centered between two pergolas. 
Height is an easy way to enhance narrow area which an lend to a more spacious feel.
Benches
Sometimes, the smallest details make the biggest difference. Timber frame benches aren’t just places to sit—they’re invitations. They create intentional moments of pause, serenity, and reflection within your outdoor space.
Positioned beneath a pergola, beside a pathway, or near a garden corner, benches help define a space while complementing the structure around them. They give form to awkward corners and transform them into favorite gathering spots or quiet retreats.
Whether you’re hosting guests or enjoying a moment of stillness alone, a built-in bench turns your outdoor design into something personal and welcoming.
- In transitional spaces, benches offer rest and rhythm along a walkway
- Beneath a shade structure, they add purpose and comfort
- Alongside privacy screens, they create cozy corners for conversation or contemplation
Benches remind us that beautiful outdoor living isn’t just about big builds—it’s about meaningful details. meaningful details.




























