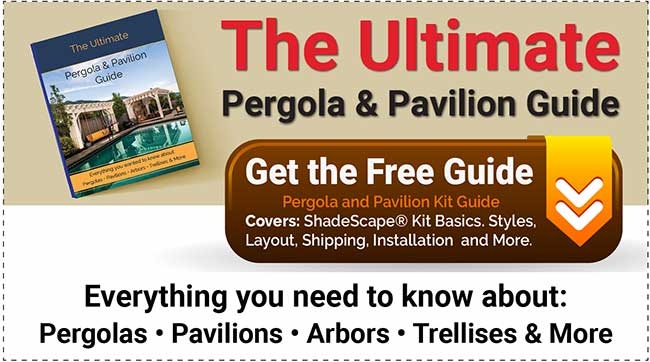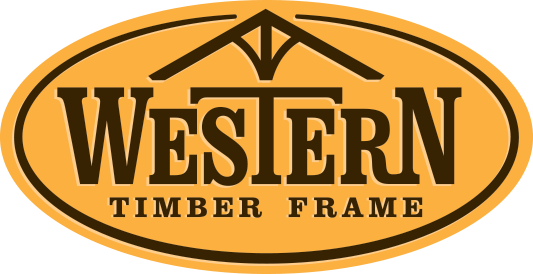Glass Enclosed Pavilion in Southern Comfort of Alabama




In a gated community on the golf course, in the Southern comfort of Alabama, the homeowners were required to completely enclose their permanent timber frame old-world style pavilion with glass windows. Our Design Manager Jason worked with them and the design to bring it to their gated community code. It turned out fabulous! What a fantastic place to swim and relax with the family, any and everyday.

This is a custom, freestanding Douglas-fir timber frame 942 square feet Oversize pavilion featuring an additional hipped roof, 6 arched knee braces with 6 decorative keystones, 8" x 8" posts, 3" x 8' rafters, 1 x 6 T&G shade planks, 10' 2&1/8" to the bottom of the top beam, 4" x 14' beams, custom beam and rafter end profiles, 6 posts that are core drilled for power, 8 knife plates and finished in a premium high-grade custom stain color.












Leave a Comment