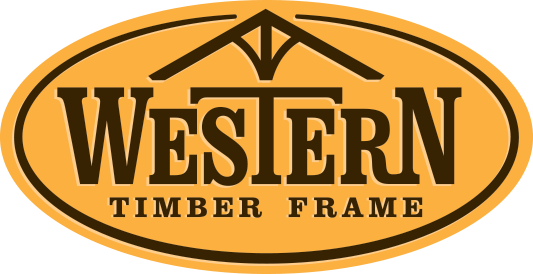See Pavilion Plan for Middle of Lake/Pond

Beautiful plans are the first step to the realization of your ultimate dream shelter.
From a simple DIY Attached Entry Awning to an elaborate Open Outdoor Chapel, step into the architectural department of Western Timber Frame™ and there is a breathtaking array of concept design plans in the process.

The top, side, back and at every angle, concept drawings give a stunning visual of the ShadeScape® kit before it is built.
Although they are kits, each and every ShadeScape® shelter plan is uniquely designed to the specs, the layout of the landscape, and vision for the business, recreational facility or homeowners individual desired use.

Flying all over the country to take photographs of all the installed arbors, gazebos, pavilions, trellises, bridges, fences, etc. isn't possible. So, I settle for second best: a visual through the concept drawing plans.
When I came across this #PavilionPlan covering a dock on a lake or pond - it really caught my eye - and I had to share it, and show it off today. What a fun and beautiful setting for a recreational place to gather! I think you'll agree, it's awesome.

#CoveredDockPlan

#PondPavilionPlan

#DFYPavilionPlan

#LakeBridgePavilionPlan #RecreationalPavilion
#OutdoorChapel #OutdoorWeddingCenter #OutdoorChurch








Leave a Comment