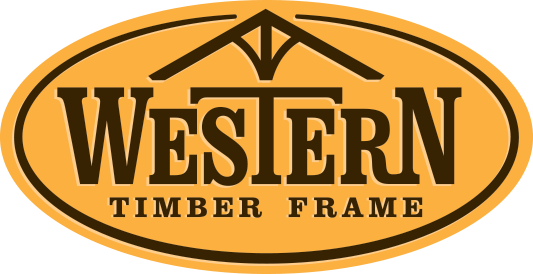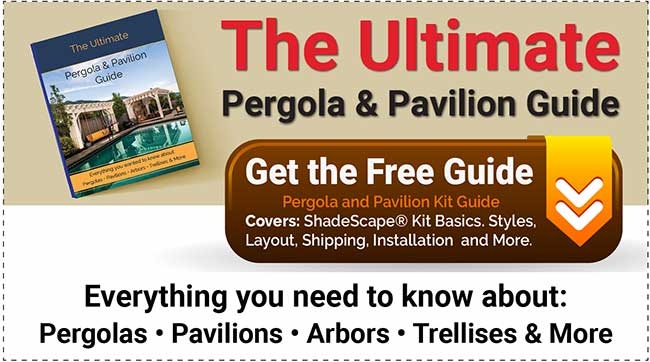Ooh Ahh! Timber Puzzle Lock Pavilion

The Dovetail Difference™, an innovative and revolutionary connection system has solved the impossible lock puzzle.
Interlocking timber joints in architecture, with NO nails, glue or ugly hardware was a typical type of construction in the birthplace of the United States of America. The warmth of solid wood timbers locked in puzzle-like pieces complimented each other as part of a whole structure that is mesmerizing. Western Timber Frame™ ShadeScape™ structures built with majestic, oversize-timbers, have advanced state-of-the-art technology with The Dovetail Difference™, a technological design that our honored forefathers could have only dreamed of creating.
We are thankful to our forefathers who have lit our way for us to enjoy the blessings we reap so plentily today. It is also exciting to think that in using old world craftsmanship, we are also building not only for today's enjoyment but for future generations in creating heirloom architectural masterpieces for our ShadeScape™ families.
Orderville, Utah is a quiet, inviting town with a unique history. It is an excellent place to camp and kickback. Here we have an 8,000 Series ShadeScape™ 30' x 40' DIY Pavilion Kit installed in Orderville.

Structure Type: Pavilion Stain: Rich Cordoba Hardware: Knife Plates Bottom of Support Beam: 8' Post Size: 10" Post Upgrade Wood Type: Douglas Fir Timber Size: 8000 Series Knee Braces: Classic Style Beam Profile: Roosevelt Roof Size: 30' x 40' Footprint Size: 28'2" x 38' 2"





Leave a Comment