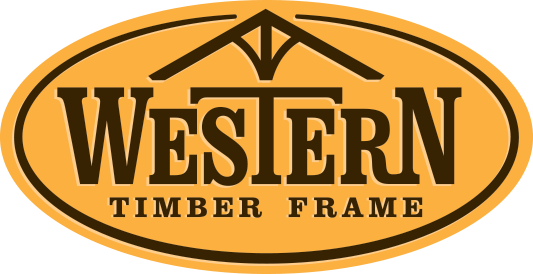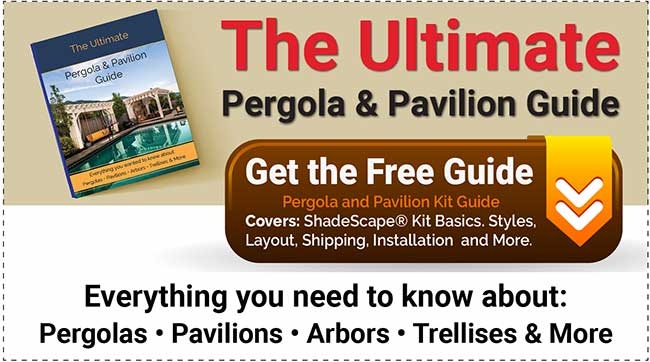Blow by Blow Gazebo Pavilion Specification

For most architectural structures, the required specifications provide a set of quantitative requirements that outline what an implemented project is. The visual expression of a Gazebo or Pavilion is the formulation of the design concept. There has always been an interrelationship in their specifications but their distinct characteristics are at times blurred and are often integrated into one.

Much like homographs and heteronyms in the English language, Gazebos and Pavilions can present similar identity perplexities. So here is a breakdown through pictures of Gazebos and Pavilions with some of the exceptions to the recognized architectural standards.
The Roof
The roof of a Gazebo or Pavilion covers the uppermost part of the shade shelter to provide protection for people or animals from the rain, snow, heat, wind, and sunlight. The roof shape is also often a distinguishing feature to know a Gazebo from a Pavilion.

The Gable Roof is a typical pavilion style roof.

Flat Roofs are also generally found on Pavilion Style shade architectures.


A Hip-Roof or Hipped Roof usually has a gentle slope, symmetrical on all sides. It can have two triangular sides with two trapezoidal sides. A Hipped Roof defines the ShadeScape™ as a Pavilion.


The rectangular twelve-post shape with a Barrel Top Roof in the above ShadeScape™ Plans are classed as a Pavilion.

The Turret Roof is a telltale sign of a traditional Gazebo construction.

And maybe a little surprisingly, a Gazebo can come with no roof at all. The single characteristic of an octagonal shape classifies this ShadeScape™ DIY Gazebo Plan as a Gazebo.


Sides

Traditionally a Gazebo is a place to rest and take in the view but not all Gazebos are open on all sides or without walls.

Pavilions regularly have added walls or privacy lattices.
Configuration

Another so-called telltale element implemented on a Gazebo is the octogonal shape. A Gazebo does not have to have eight sides to be a Gazebo. They do not even have to be freestanding; they can also be attached to a building.
Uniquely Gazelion
Now comes the individuality and uniqueness, wherein a Gazebo and Pavilion be hard to separate, where one ends and one begins.

This four gabled Pavilion Plan is complete with two Gazebos, one on each side, so here is the case where the distinction can become blurred between calling it a Pavilion or a Gazebo.


Here again, is a combination of Gazebo and Pavilion.


At times the composition of a ShadeScape™ can give an illusion of an alternative shelter. The above DIY Pavilion Plan appears somewhat as a Gazebo when viewed from one side, in contrast to the straight lines from a differing angle.


Likewise, this composition of a ShadeScape™ Gazebo with attached pavilions gives an the perception of Pavilions when viewed from one side.

A Gazebo can be traditional or combine it with other structures for a unique design.


A Pavilion can be straight forward or integrated with many types of structures utilizing any space well.





Leave a Comment