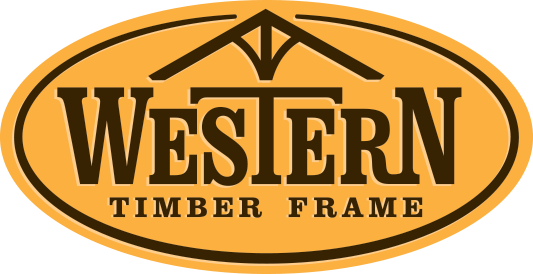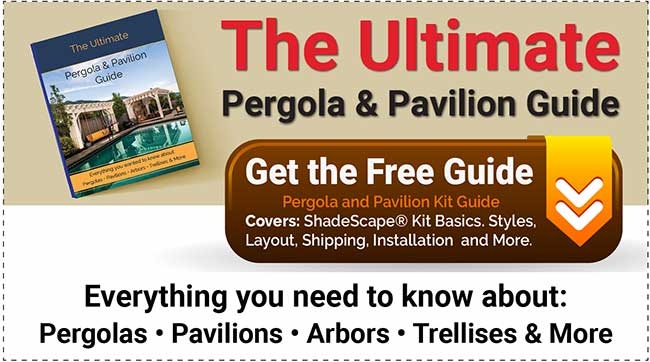6 Post Monolithic Pergola w/Sunken Fire Pit

Installing a new, timber frame DIY pavilion, pergola or gazebo is exciting to experience with years of rewards for the family to enjoy any and every day. As beautiful as a Western Timber Frame™ ShadeScape® DIY pergola kit is, are the families we have had the privilege of creating these outdoor living rooms for. It is a pleasure to work on projects with people that share the same ethic vision, enriching life in quality time with family and friends.

The Bryan family, William, Patty and their sweet puppy, Mia (pronounced MEE-ah), were so welcoming, it feels like coming home, in their backyard. Very shy, but congenial the Bryan's allowed me photograph some of their beautiful family enjoying this favored family gathering place. As much as the focus is to feature a new project, the family's we get to know become a part of us, to us. This 8000 Series ShadeScape® Pergola Kit was also very much the design of William and Patty's and is just as stunning today as when it was installed two years ago.
The posts that lead down the steps, William wanted to have offset so that when he stepped into the pergola from the direction of the house, it lined up with the eyes from that view. The posts were also upgraded from 8 inches to 10 inches wide.
A standard ShadeScape® DIY Pergola Kit has 85% shade coverage, the same as an excellent shade tree would produce. William wanted to shade planks closer together than standard, allowing only a slight bit of sunlight at midday.

Most often, a client will prefer a pavilion if they want to close off that much sunlight. Thankfully, with a Western Timber Frame™ ShadeScape®, a Design Manager make sure you have a good experience and long-term satisfaction. On this project, the shade planks on the Bryan family's pergola were placed close together for their backyard needs. Pictured is the morning sunlight beaming through the shade planks. Well done!
Design Manager, Brian Thompson asked Patty and William if they would like the seams un-caulked for the stark, “interlocking old world craftsmanship look” or caulked with the “carved of a single large block of timber” look. William said he preferred a monolithic style, and it is stunning, I had to agree.

Here are a few of the highlighted features from the DIY pergola plan the Bryan family chose:
Extended Radius Roof: The roof curves extending out further for added shade.

FullWrap® Around Roof: This is where the end of the rafter and beam profiles wrap around the entire roof.
Beam and Rafter Profiles: Champion Style
Knee Braces: Full Arched Knee Braces with Decorative Keystones
Power Post: TimberVolt® Dragon


Thank you, Patty and William, for the pictures and your hospitality!

The sunken fire pit and patio were in place before the ShadeScape™ Pergola Kit was thought of. A ShadeScape™ can be easily incorporated into any landscape design as though it had been the primary focus of the outdoor living area to begin with. The Bryans have really paid attention to the details for a more usable backyard. Before the pergola, the Bryans had umbrellas that could not stand up against the elements.




Leave a Comment