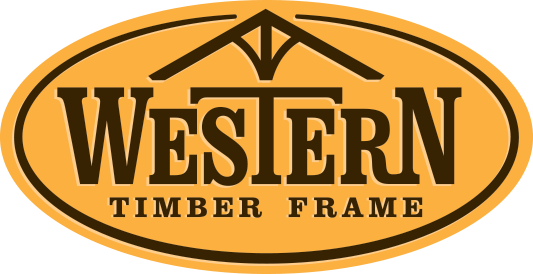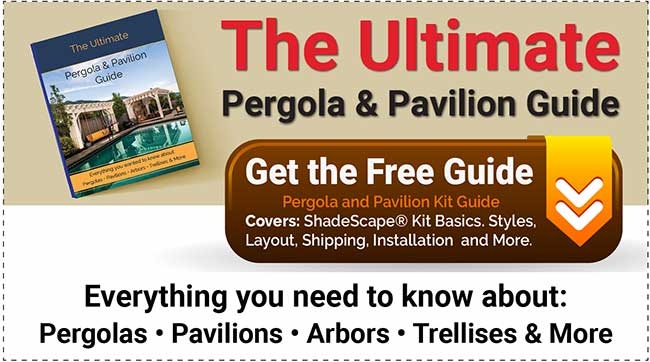Patio Paradise 6 Post Pergola w/Fire Pit

Installing a ShadeScape® timber frame pavilion, pergola or gazebo is an exciting experience. Interlocking wood-to-wood joinery without the use of nails, screws or adhesives dates back at least to the seventh century in Japan as seen in the Kigumi museum. An intriguing one to see is the water wells found near Altscherbitz, Germany — architecturally dated to have been built around 7,000 years ago.
In this industrial age, we have not transitioned away from hand crafted carpentry. We are still using the so-called "lost skills" of old but are also utilizing modern technology to refine and improve the joints with The Dovetail Difference®. Every ShadeScape® pergola, pavilion, gazebo, or arbor is built with this revolutionary design. The result is a timber gazebo or pavilion kit with unmatched quality and durability wherein all the hard work is done for you making a timber frame pergola that is quick and easy to install.


The Bryan family, William, Patty with their sweet puppy, Mia, feels at home, in the privacy of their backyard. The 8000 Series ShadeScape® 6-post pergola kit was a come-true vision of William and Patty's —and is just as stunning today as when it was installed five years ago.
The posts that lead down the steps, William wanted to have offset so that when he stepped into the pergola from the direction of the house, it lined up with the eyes from that view. The posts were also upgraded from 8 inches to 10 inches wide.
A standard ShadeScape® DIY Pergola Kit has 85% shade coverage, the same as an excellent shade tree would produce. William wanted to shade planks closer together than standard, allowing only a slight bit of sunlight at midday.

Most often, a client will opt for a pavilion if they want to close off that amount of sunlight. However, the Design Consultants of Western Timber Frame™ listens and works for your long-term satisfaction. On this project, the shade planks on the Bryan family's pergola were placed close together and it is exactly the way they love it. Pictured is the morning sunlight beaming through the closer placed shade planks.

Here are a few of the highlighted features from the DIY pergola plan the Bryan family chose:
Extended Radius Roof: The roof curves extending out further for added shade.

FullWrap® Around Roof: This is where the end of the rafter and beam profiles wrap around the entire roof.
Beam and Rafter Profiles: Champion Style
Knee Braces: Full Arched Knee Braces with Decorative Keystones
Power Post: TimberVolt® Dragon


Thank you, Patty and William, for the pictures of your #PergolaKit !

The sunken fire pit and patio were in place before the ShadeScape® Pergola Kit was thought of. Before the pergola, the Bryans were using umbrellas but they kept being blown over and could not stand up against the elements.
A ShadeScape® can be easily incorporated into any landscape design as though it had been the primary focus of the outdoor living area to begin with.

#DIYPergolaKit #TimberFramePergola #EasyFastShade #BackyardRetreat



Leave a Comment