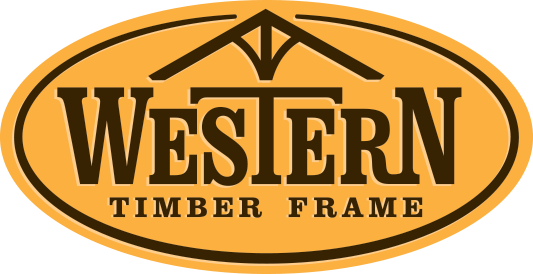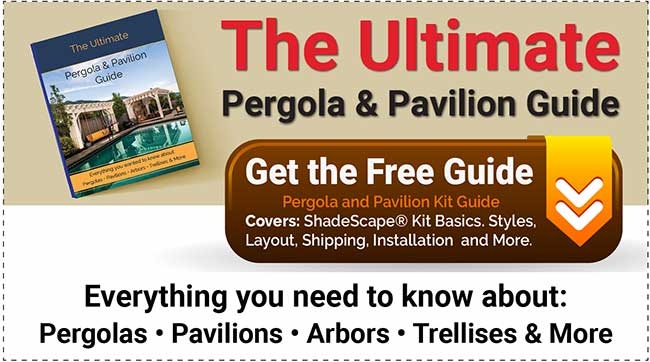17 Arbors Pavilions & Trellises w/Shade Screens & Privacy Walls

Walls envelope and enclose a space, provide shade, shelter, security and privacy.
Giving the backyard patio some covering will extend the square footage of a home. The extra outdoor room gives a relaxed family atmosphere for activities such as cooking, dining and good conversations.
The intricate elegance and beauty of lattices are a popular design in outdoor shade structures. Next to a pool, over the patio or part of a garden, solid wood lattice work can define a space, give more privacy while providing wonderful additional shade. Climbing vines and vegetables can also be grown up over the lattice work. Sometimes lattices are used to display outdoor art and decorations.
These heavy-duty, solid wood lattice works from Western Timber Frame™ are far superior to any of the wooden lattices found in the big box stores. They are thicker, heavier and so much stronger. It adds an awesome ambience of high-quality, custom old world craftsmanship, because that is just what it is.

6000 Series ShadeScape® Timber DIY Pavilion Kit Plan Specs
Full-color rendition of a DIY Pavilion Plan to the final completion of a beautiful timber frame pavilion. The fully covered roof provides an umbrella of protective shelter from inclement weather. Open on all sides to the invigorating air, this Pavilion Kit is also enclosed on three sides with beautiful latticed privacy panels.

#DIYPavilionPlan #TimberPavilionPlan

Pavilion Gazebo Combo w/Windows & Deck

Connie, our homeowner, said this was her exact dream, just the way she pictured it, but is amazed at how heavy-duty it all is. This is now the family’s favorite gathering place.
After what Connie calls her “Gavilion” was to be installed, she asked her Design Consultant if they could also do a porch for her to match. Like the Pavilion-Gazebo ShadeScape®, the timber frame deck has integrated TimberVolt® Power Posts as well as a service ramp.








Private Paradise w/Fish Pond

An 8000 Series kit, like every ShadeScape® is designed using time-proven old world craftsmanship without the use of nails or glue, patterned after responsible sound architecture —dating back for centuries. At Western Timber Frame®, we respect the artisans’ hands that have forged the masterpieces that still standing today. We are dedicated to the erecting to shade structures that will endure for generations to come. This is why when this kit shipped out to Weymouth, the Commonwealth of Massachusetts, we were delighted. Weymouth is rich in American History —founded 385 years ago— it is the second oldest municipal in America!

#DIYPergolaPlan #DIYPavilionPlan

#DIYPergolaPlan #DIYPavilionPlan

#DIYPergolaPlan #DIYPavilionPlan
The gate pictured on the center of the schematic is a heavy-duty, large metal gate that measures 58 13/16″ x 76 1/2″. These timbers are built to hold great load and weight. They are ideal for hanging swings, suspended tables, beds and more!
Latticed Trellis w/Color Changing Lights & Fire

The giggle of a child naturally fills the world with sunshine. When you become a grandparent you get to drink from the “fountain of youth” in pure, unfettered happiness. Eric is every child’s vision of the best Grandpa ever. He envisioned his backyard specifically to delight his grandchildren.
The latticed timber frame trellis has metal cladding for aesthetics only as the timbers are connected with old-world dovetailed joints without the use of unsightly hardware. Architectural structures built with this technique have endured beautifully for hundreds of years.
The trellis has the Drill for Power and TimberVolt®, prewired and ready-to-go, to accommodate any and all of the family’s outdoor electrical and lighting needs. The family installed colored lights that changed from red, white, blue and green. Eric’s backyard delights not only his grandchildren but anyone who has the pleasure of visiting with him there.
Thank you, Eric, for the pictures. It is the people who bring the most to any atmosphere and what an awesome place to come home to!
Pergola Outdoor Dining Area



Pergola Covered Deck w/Privacy Walls for Hot Tub


The best way to enjoy the spectacular mountaintop view of Utah Valley from home —a comfortable deck sheltered with a timber frame pergola.
Today’s featured #DIYPergola kit is an 8000 Series ShadeScape® with latticed privacy walls and deck providing a spacious and comfortable outdoor room. Each latticed #PrivacyWall provides additional shade around the hot tub. Like many outdoor living spaces, the plans for this #CoveredDeck is still in process. Scott and his wife have a few more ideas. They intend on adding a fireplace at the end of the deck next to the #CoveredHotTub area. An outdoor television will eventually hang in the corner able to be watched from both the dining room and hot tub.
Breathing the clean, refreshing air with the quiet and peaceful solemnity of this covered deck, I am sure even the Swiss Alps cannot beat. Travel is only footsteps away for our homeowners to enjoy it any and every day.



5 Post 20′ x 20′ DIY Pergola Kit w/Lattice Panels

Lattices can be used for a pleasing shade roof design or added in between posts for a more contemporary styled pergola as pictured here.
Featured today is a 20′ x 20′ ShadeScape® 8000 Series solid wood DIY pergola kit featuring Classic style knee braces, five posts, three heavy-duty lattice panels, Champion style beam and rafter end profiles, finished in a premium high-grade, UV protective, Rich Cordoba exterior wood stain.






8000 Series ShadeScape® DIY Pergola Kit

An Early American premium timber stain finish gives a solid, earthy appeal within a landscape and is extremely popular in our outdoor solid wood timber frame outdoor shade structures.
With its warm cocoa hue the Early American stain entreats a sense of intimacy and togetherness to a place where loved ones can gather in your favorite place. It is a safe and protective color that gives a sense of belonging, cozy, comfortable, a refuge from the commotion of the outside world.
Located in Lehi, Utah, this beautiful Early American timber frame 8000 Series ShadeScape® DIY pergola kit from Western Timber Frame turned the corner of this backyard into a place for the whole family to gather while providing more privacy from the neighbors. Dovetailed timber grow boxes were installed in the garden. Highlighted below are some of the features of these beautiful outdoor timber frame structures and more pictures of the fine craftsmanship.


ShadeScape® w/Walls & Suspended Bed


Latticed Garden Retreat


Poolside Private Pavilion w/Outdoor Fireplace



Privacy Trellis

Sliding Privacy Doors


Arbor w/Latticed Privacy Wall

Trellis Latticed Privacy Screen

The above ShadeScape® Series timber frame trellis has a Cove style beam and rafter end profile and is finished in the premium, high-grade, UV protective Black wood stain. The heavy-duty lattice work creates a fantastic privacy screen, beautifully screening the view from the neighbors without blocking the light. As can be seen, trellises work wonders to create an outdoor room or define a space, create a boundary, enclosure or outdoor wall for small or large areas in almost any backyard. An outdoor wall also gives a backyard an indoor secluded feel of security.



Ebony Pergola w/Privacy Walls for Hot Tub


Privacy walls are good windbreakers. You also reap the benefits of an aesthetically pleasing appeal, more shade, and extra protection from prying eyes, so you can comfortably grill, sunbath in a hot tub, and enjoy time with family.
The ShadeScape® Kit is finished in an elegant Ebony stain. Rich Black Ebony is a stunningly bold, eye-catching color that people love but do not consider as a practical option because black absorbs light and converts it to heat. There are many other things that factor into the basic physics and biology of how warm someone feels on a particular day. Humidity and wind are two examples. Timber is nature’s best temperature regulator for human comfort. It can hold two temperatures at the same time on either side. While it is warm to the touch one side, it is refreshingly cool on the other. If you love the look of black, an Ebony stained ShadeScape® will keep you just as cool as any of the beautiful selection of stain color choices.
Thank you, to our ShadeScape® family. Seeing the completed projects in pictures is a lot of fun to see.



Other Ideas to Add or Use Privacy Lattices or Walls
12 Post Pergola Lattices & Outdoor Power Contemporary Style

Contemporary style: has a clean fine design with an ambience of order and everything in its place. Its elements are usually light creating a welcoming and comfortable atmosphere.
16′ x 16′ ShadeScape® 6000 Series twelve post #DIYpergolaKit featuring White lattices, latticed roof, Inferno TimberVolt™ power posts, 1×3 metal knee braces, 4×8 blocks finished in a premium, high-grade UV protective Canyon Grey wood stain.
The Contemporary style uses basic background colors that gives more freedom to personalize utilizing a modern, bold look, e.g. a favorite piece of furniture or accessory stand out with a bold bright colors. Contemporary is bare without excessive details and embellishments such as floral prints, ruffles or fringes. Plain or geometric patterns, simple lines and textures are predominate, however, layered fabrics, overstuffed upholstery with round soft lines can combine a luxurious touch that fits well in a Contemporary style pergola.



Whether a contemporary trendsetter, minimalist or traditionalist, there is a variety of architectural designs styles that will very well compliment a modern exterior or mid-Century designed home.
The colors of this twelve post pergola, Canyon Grey with White lattices, complimented this home well. Western Timber Frame™ offers personalized custom timber stain colors that will compliment or blend into an existing landscape or match the trim of an existing home beautifully as pictured left. For a luminous or sophisticated landscape personalized with a custom stain, call to talk with a Design Consultant.


The Inferno TimberVolt® power posts gives this Contemporary style twelve post pergola kit everything needed to charge a smartphone, tablets, and other USB devices, while watching movies on an outdoor TV that is plugged into one of the main electrical receptacles up top.
Custom steel insert on top to protect the wiring or water lines from being punctured from lags and hardware fasteners throughout the installation process. And, includes an electrical box on top with two electrical receptacles to prevent water and debris from going down inside the post. This also provides excellent access for lights, fans and other accessories at the roof.
Privacy From Above Views

A roof not only adds protection but can also provide privacy —in some settings— from surrounding views that look down into your yard.
Adding Walls to Pavilion for Sunroom

One example of enclosing a ShadeScape® shelter with walls is from the Kinghorn family. They ordered a 3 Gable DIY Pavilion Kit to build their stunning new Sunroom. A DIY Pavilion Kit is a winning way to build a sunroom as the entire frame structure with roof, in most cases, installs in as little as one afternoon.
A sunroom or solarium is a fully enclosed place caressed in warmth and sunlight. A Sunroom is in some circles, called a Go-to-room, Patio Room, Conservatory, Sun Parlor, Sunporch, Sun Lounge, Garden Room, Winter Garden Room, or Florida Room. It often has a “knee wall” framed in with transparent glass. A sunroom can be freestanding, attached, or as in this featured DIY pavilion plan, integrated into the primary residence.


Trellis Garden Walls


Trellis Garden Wall

Trellis Wall









2 Comments
Yes, knee braces can come in difference lengths, standard, or custom styles. Western Timber Frame™ has many trade dress patented styles but we also do custom everything, so if you want a look that is all your own we can accommodate that, too. Every ShadeScape® is custom built the way you want it. Here for instance, is a custom knee brace that a homeowner wanted:
Leave a Comment