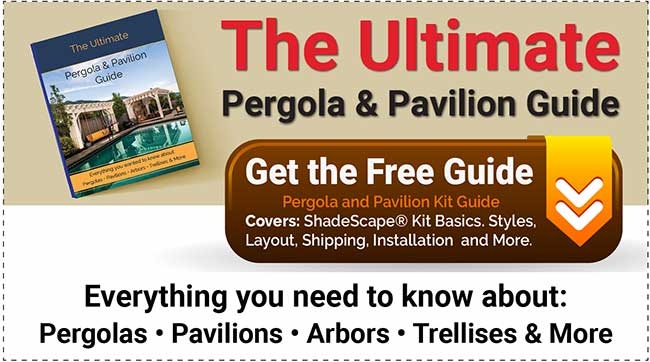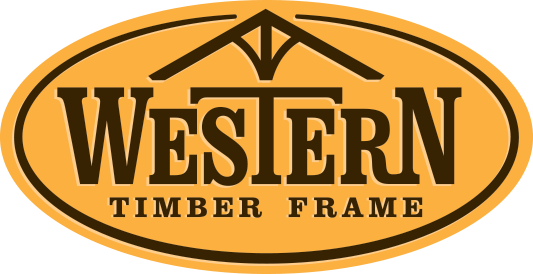16' x 24' Hipped Roof DIY Pavilion Kit, Fireplace & Power

Schematic for 16' x 24' hipped roof ShadeScape™ 8000 Series DIY pavilion kit featuring a TimberVolt™ power post and outdoor fireplace.

Design Manager Brian is responsible for this amazing ShadeScape™ DIY hipped roof pavilion kit that was shipped out to Long Beach, California. Brian, it is absolutely beautiful.
Our homeowner, Chris sent us pictures of the installation process. They did an impressively fantastic job! Check out the pictures below of the finished installation and see what Chris had to say about his DIY backyard makeover project.
A 16' x 24' DIY pavilion kit with its beautiful hipped roof was shipped to Long Beach, California featuring an outdoor fireplace. Our homeowner, Chris sent us pictures of the installation process. They did a fantastic job!
This first photo is what the space looked like before installing permeable pavers, an outdoor fireplace and the ShadeScape™ 8000 Series DIY pavilion kit. This was so fun to see the before and after. Check out the pictures below to view the steps through their progress to the completed installation.
Schematic Specs for 16' x 24' ShadeScape™ 8000 Series DIY Pavilion Kit with Hipped Roof
Style: Traditional
Type: Freestanding
Wood Type: Douglas Fir
Timber Size: 8" Posts
Stain: Rich Cordoba
Beam Profile: Roosevelt Step
Knee Brace: Classic
Roof Size: 16' x 24'
Footprint Size: 14' x 22'
Custom Beam Size: 4" x 14'
Post Footprint Size: 8" x 8" x 10'
Custom Rafter Spacing: 3" x 8"
Btm of Support Beam: 8'
Shade Plank: Tongue & Groove
Roof Pitch: 6/12
Hardware: 6 Knife Plates
Pavilion hipped on both sides.
Post Qty: 6


Wow! Permeable pavers and outdoor fireplace have been installed and they have half the DIY pavilion kit in place.

Installing the rafters of the hipped roof.

An ornate metal candelabra is elegantly centered on the chimney.

The fireplace chimney and roof connection.

Beneath the hipped roof is the wire for installing an outdoor fan and light.

The Classic style beam rafters symmetrically wrap around the corner.
Western Timber Frame™ has long been known for their unique patent-pending design: The Dovetail Difference™ design which features a drop in dovetail design that is stronger than conventional timber frame structures. The Dovetail Difference™ patent pending design creates a magnificent, aesthetically pleasing, old word craftsman style without the show of unsightly bolts, lags, hangers and hardware.
Power to accommodate any and all of outdoor electrical and lighting needs is easy with a Western Timber Frame™ TimberVolt™ power post. The TimberVolt™ and gives the same clean, aesthetically pleasing finish as The Dovetail Difference™ design, eliminating the need for any unsightly hanging or exposed wires.
The TimberVolt™ power post is drilled the entire length of the post. It has 2 outlets with USB, double lightswitch/fan and 1 GFCI Outlet. The outlet is pre-wired and the post is outfitted with a male cord at the bottom and female cord at the top of the post. 1 lightswitch and 1 outlet box cover were provided.



Thanks so much for the pictures, Chris.
You guys did a beautiful job!
Hi Brian. Well, it’s finally done. It took only 5 days to build from start to finish including the roof shingles. Thanks for your patience and guidance along the way. Without the careful planning throughout the process, I doubt the assembly would have gone so smooth. Feel free to use me as a reference if you want. Thanks a bunch. It’s been a pleasure working together on this with you. Sincerely. Chris




2 Comments
Leave a Comment