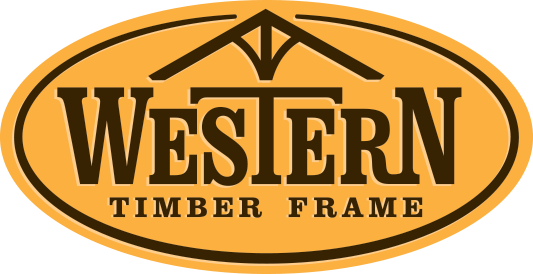Massive Backyard Wintertime Landscape Remodel in 1 Day

Here is how half the yard looked when it was completed. See how quickly these old world architectural masterpieces were erected on a winter day last year. Check out the pavilion carport with solar panels as well. These beautiful dovetailed shade structures are built to last for generations.


Timber frame ShadeScape™ pavilion kit installed with solar panels and TimberVolt™ outdoor power.
Snowy winter days are not usually the time people think of doing a full backyard makeover. However with architectural landscaping, wintertime is the perfect time to do home, yard or landscaping improvements. Best of all it, it is so easy and fast! As with this project, your neighbor could go to work in the morning, come home later that afternoon and not even recognize your yard as the same place. Quite exciting to make such a dramatic home improvement in just a few short hours that is built with sound engineering upon responsible architectural principles with examples of proven durability to last for centuries!

Schematic for this ShadeScape™ 10,000 Series DIY Pergola Plan that features a cantilever, radius, FullWrap™ around roof with a TimberVolt™ power post.
Today's featured project is whole back yard landscape remodel with a timber frame 28' x 39' ShadeScape™ 8,000 Series pergola, a 26' × 39' ShadeScape™ 8,000 Series pavilion carport and 2'6" x 8' ShadeScape™ 8,000 Series arbor. The pergola and pavilion were upgraded with 10" posts. The carport/porte co·chère was designed specifically for energy efficient solar panels. Timber frame ShadeScape™ structures are an excellent and better way to beautifully utilize the space whenever installing solar panels.
From the ShadeScape™ 8,000 Series DIY Pergola Schematic Specs:

Post Size: 10x10
Bottom of Support Beam: 8’
Beam Profile: Roosevelt Step
Knee Brace Style: Legacy
Option Upgrade: FullWrap™ Roof
Roof Size: 28′ × 39′
Footprint: 22’ x 37’
Wood Type: Douglas Fir
Style: Traditional
Color: Early American
From the ShadeScape™ 10,000 Series Pavilion Carport Schematic Specs:

Post Size: 10×10
Bottom of Support Beam: 8’
Beam Profile: Roosevelt Step
Knee Brace Style: Legacy
Roof Size: 28′ × 39′
Wood Type: Douglas Fir
Style: Traditional
Color: Early American
Roof Solar Panels
From the ShadeScape™ 8,000 Series Garden Arbor Schematic Specs:

The arbor post size is an 8x8, not quite as large as the 10x10 posts featured on the carport pavilion and pergola kits, but perfect for this beautiful garden arbor.
Post Size: 8×8
Beam Profile: Roosevelt Step
Knee Brace Style: Legacy
Roof Size: 2' 6" x 8'
Wood Type: Douglas Fir
Style: Traditional
Color: Early American

Installing a ShadeScape™ pergola, arbor and pavilion kit:

A crane is seldom necessary to install most ShadeScape™ timber frame DIY kits. With these extremely massive over sized timber beams a crane was needed.
The guys took several pictures and as I enjoyed scanning through the whole project I included them all here to see so you too, can see the progress from start to fantastic finish! The snow is beautiful and I would love to see pictures of this in the Springtime as well.











Pictured above, though hard to see here, the post in the back, it is the TimberVolt™ power post. The fully wired Inferno power post is a great feature to more fully enjoy your outdoor living experience. Western Timber Frame™ TimberVolt™ Inferno power post is ideal for charging your smartphones, tablets, and other USB devices, while you watch movies on your outdoor TV that is plugged into one of the main electrical receptacles up top.
There is a custom steel insert on top to protect the wiring or water lines from being punctured from lags and hardware fasteners throughout the installation process. It includes an electrical box on top with two electrical receptacles to prevent water and debris from going down inside the post. This also provides excellent access for lights, fans and other accessories at the roof.
Pictured right is the TimberVolt™ power post in when Spring came.






The following Spring. . .


Many yards today are already small, and so you’re forced to choose between sacrificing your outdoor living space, or having few solar panels. Apart from sacrificing valuable yard space, these extra panels are usually mounted on scaffolding; which can be very unsightly to any backyard.

Adding a carport or as pictured to the left, a porte co·chère, has its many benefits which people like. They add some protection from the elements and especially for people who live alone, in some cases, a car port can offer closer to the front door parking that is open to view. A car port can also be used as an outdoor porch or patio, for extra space for children to play and enjoy the shade. It is also useful as a home to motorcycles, ATV's, snowmobile, trailers and other types of vehicles. As in this backyard, one of the greatest benefits, is as in this project, for those who would like to gain extra space without sacrificing for free power with solar panels.


Western Timber Frame™ timber kits compliment solar installations by increasing the available installation roof area to allow for more panels, more flexible site suitability, and accommodates installation in unique and hard to reach areas all the while adding beauty and value to your projects.
One of the typical disadvantages of solar energy is that in order to generate the amount of electricity required, you usually need a substantial amount of roof space. In cases where you have a small roof, many corners, hips and valleys, or if the orientation to the sun is not appropriate, you are forced to choose between sacrificing valuable yard space, or having fewer solar panels.



Leave a Comment