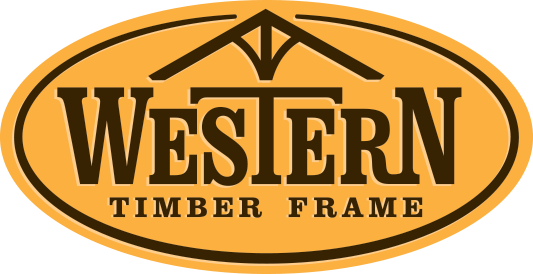Impressive Poolside Pergola, Cantilever Roof, Trellises & Arbor

Each new project is like embarking on a new adventure. Its exciting and fulfilling to see it unfold from the sketch up to its unveiling in an impressively beautiful, more functional landscape. Timber frame pergolas are a popular shade choice, adding longer hours of enjoyment to a swimming pool area. Here is another timber frame dovetailed DIY pergola kit installed in Utah where a pergola has to be built to withstand strong winds and heavy mountainous snows. A dovetailed timber frame pergola using Western Timber Frame™ The Dovetail Difference™ design is the perfect choice with 160+ mph wind ratings!. With The Dovetail Difference™ and the Post-to-Beam™ drop-in layout, all the hard work has been done for you; creating a fast, fun DIY pergola kit that can easily be installed in as little as ONE AFTERNOON!
This poolside pergola's roof size is 15' x 24' with a footprint size between posts of 9' x 22'. It features an inviting cantilever roof that adds a lot of extra shade, over-size posts, full arched Classic style knee braces with decorative keystones, Roosevelt Step beam and rafter profiles and is finished in a premium high-grade UV protective Rich Cordoba stain. Three lattice panels were added for extra shade, privacy and to camouflage some pool equipment. Western Timber Frame™ Inferno™ from the TimberVolt™ series was installed for all the outdoor power needs.
The homeowners also wanted and solid wood timber frame DIY arbor kit installed over the entrance to the swimming pool area (see pictured below). The arbor is 59" x 98" with a full wrap around roof, Classic style knee braces with decorative keystones, Roosevelt Step beam and rafter profiles and is finished in a premium high-grade UV protective Rich Cordoba stain. Below are some comments from David Bunker of Western Timber Frame™ and homeowner, Debbie Wright.
[/fusion_builder_column]


Here's a shot of the arbor as viewed facing away from the pool.

"Beautiful poolside rough-sawn heavy timber pergola in South Jordan, Utah. Our Design Manager, Tyler Jenson, worked with this client to solve a few issues: one, was shade, another was to hide some unsightly pool equipment, and another was to dress up their beautiful, but spacious, backyard." -- David Bunker
"For the first issue, Tyler suggested a cantilevered overhanging roof on the East next to the pool to help block out the sun as it sets.
To help hide the pool equipment, they incorporated some of our custom heavy timber privacy/shade lattice panels.
For the third issue the pergola itself helped break up the backyard and bring a focal point to the pool. However, they also added a large arbor to the entrance of the pool (you can't see the arbor in this picture as it's just outside of the frame)." -- David Bunker

"Last year when we put our pool in, it was so hot back. The sun was on us all afternoon. It was almost to hot to enjoy your pool. We tried pool umbrellas. We tried different things to make shade and it just wouldn’t work very well so we knew we had to do something. We saw Western Timber Frame’s pergolas in a magazine and thought that would be a great fit for us. We had Tyler come out. He was wonderful. He knew we wanted a structure that was open to allow air movement and let sunlight through. We didn’t want a closed roof top type of structure. Tyler was wonderful and gave us several options to choose from. He gave us his personal opinion, what he would do and what he liked and that was such a great help for us. It has been wonderful. We know we are going to be able to enjoy our pool all summer long without baking in the sun." -- Homeowner Debbie Wright
[/fusion_builder_column]




[/fusion_builder_column][/fusion_builder_row][/fusion_builder_container]



Leave a Comment