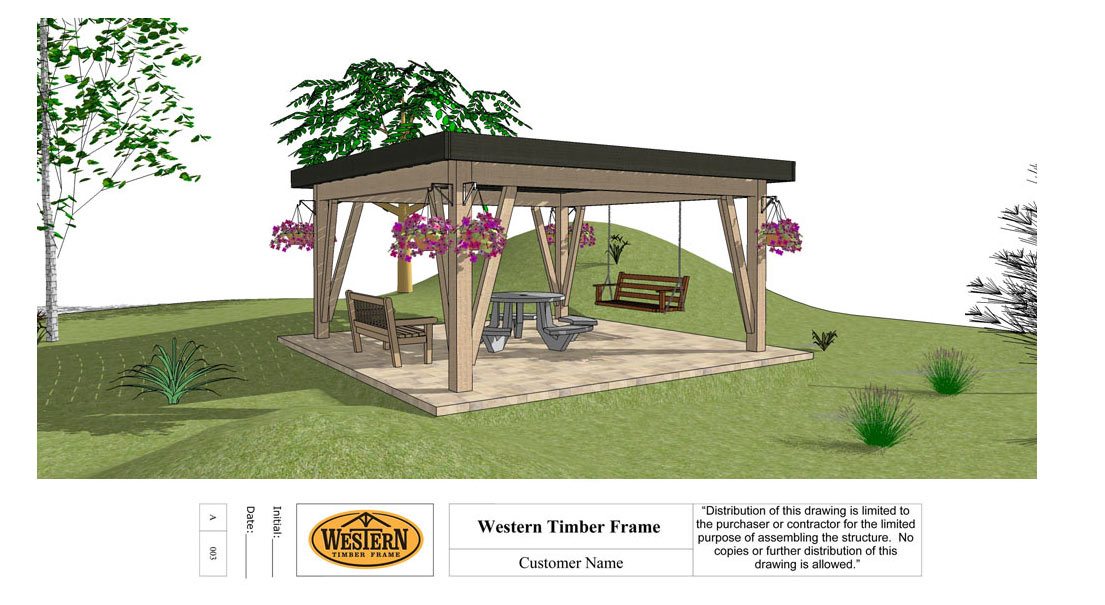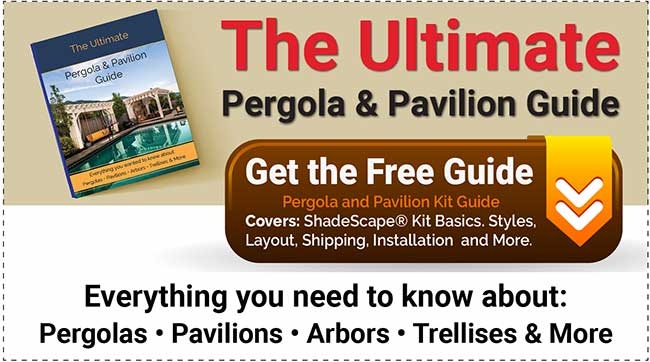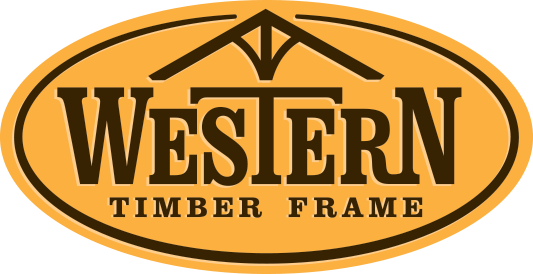

Outdoor living space in a home has been a highly desired, in demand feature and over the past forty years there has been an especially high increase with busy lifestyles and homeowners looking for a place of sanctuary. A well thought out outdoor space can provide clients with a convenient, peaceful space to escape away to everyday.
When it comes to designing an outdoor living space, often a client has already completed any indoor makeovers and has then decided to move outside. In many cases is something that takes place years after living in a home. This means that rather than the outdoor design being part of original planned design, the outdoor living space is thought of afterwards. When an outdoor living space is thought out in the beginning stages of construction it helps to create a more congruent and aesthetically pleasing selling feature to a home, and not simply as an added afterthought.
Designing a practical and highly functional outdoor living space works much upon the same principles as you would when designing an indoor room. If you keep this in mind you will be find it much easier to flow from the indoor to outdoors. Hedges, trellises, and vertical gardens can become walls. Define seating, eating, fire pit, fireplace, swing, pool or conversation areas. Just as you would create a view from your indoor interior space, think of your outdoor living space in the same way. What is the view past your yard or the view into your yard?
When an outdoor living space is added later to a house as an afterthought, sometimes a deck or sloped yard doesn’t make very good use of the existing space. Very often a client will want their outdoor kitchen, fire pit or fireplace to be usable year-round. Seasonal climate changes, shade and sun must all be considered.


The project scale needs to balance with the yard. In most cases defining an area with a timber framed pergola into three or four smaller sized rooms will create an inviting and intimately cozy atmosphere giving symmetry to an existing home rather than one large area. If the yard is on a slope using a few terraces can give a gradual easy flow in and out of the home. Make sure that all your finishes and appliances are as maintenance free as possible.
If possible it is always best to separate your living and cooking areas with the bar or grill area being the closer to the interior kitchen. This makes it so much easier for preparing food. A large bar is wonderful for entertaining and can be made to seat up several people. With a pergola or pavilion overhead an outdoor living area can be set with infrared heaters, lights, a ceiling fan, plugs, speakers, an outdoor mounted television and more.
Use architectural elements, plants and furniture placements for a more functional living space that welcomes you to relax and just kick back.










2 Comments
Leave a Comment