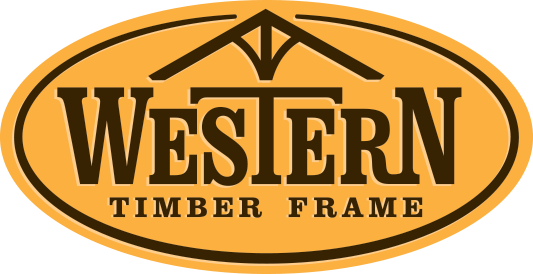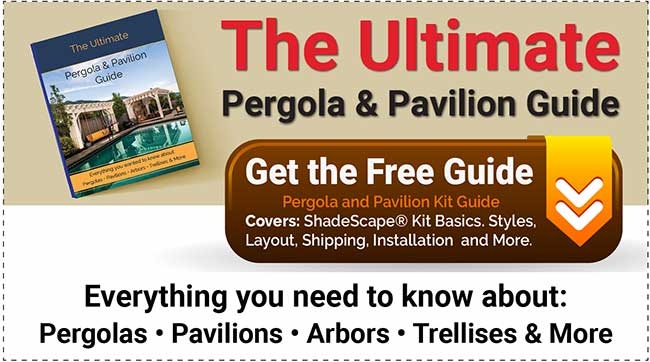1 Afternoon 2 Florida Men Install Cedar DIY Pergola Kit

A new 12' x 16' Cedar wood 6000 Series ShadeScape™ is in Florida, and the proud homeowner sent us pictures of his new outdoor living space. The pergola is installed by himself and a friend in one afternoon. The Dovetail Difference™ pending patent design makes a beautiful structure without the view of unsightly hardware, Aesthetics is important, but the primary reason for NOT using ugly brackets and lag hangers is that it creates a stronger resilience against the wind.
The Williams did a great job! They chose Cedar with a Canyon Grey stain finish. The ShadeScape™ pergola features:

• Legacy style knee braces
• 6x6 post
• 12' x 16' FullSize Roof
• 2x4 Shade Planks
• 2x8 Rafters
• 3x10 Roosevelt style profiles
• 3x19 beams
• 10’ footprint (post-to-post)
• 8’ bottom of beam to pavers
• Cedar Wood
Florida requires higher guidelines to stand against strong winds than most regions. For more than fifty years, extensive research and wind force data has been collected to improve architectural designs by determining seismic flexibility and wind loads upon architectural structures. These studies include specialists in engineering in meteorology, mechanical fluid dynamics, aerodynamics and structural dynamics who analyze the effects of the wind for damage that may result from intense or extreme winds which can cause widespread destruction, such as in heavy storms, tornadoes or hurricanes as well as low and moderate winds. These studies have resulted in higher standard building codes that have continued to change and improve to ensure the safety of structures, especially in high wind and prevalent earthquake regions.
Wind speeds differ for all topographical regions as do the building codes for every public and private building. For example, in Southern Florida, in 2012, after Hurricane Andrew an immediate change was made in the building codes by adopting the American Society of Civil Engineers’ standards with a Product Evaluation Approval Program of architectural, structural and mechanical engineers. Because of its high-velocity hurricane zones, it eliminates all construction of stud framed houses in that region.
Western Timber Frame™ outdoor timber frame pavilions and pergolas exceed these highest building code standards in the Nation and install timber frame pavilion and pergola kits in the regions of Southern Florida. Thanks to the Williams, Florida is made even more beautiful with another ShadeScape™ pergola.




Thanks to the Williams, Florida is made even more beautiful with another timber frame ShadeScape™. Thank you for the pictures of your installation.



Leave a Comment